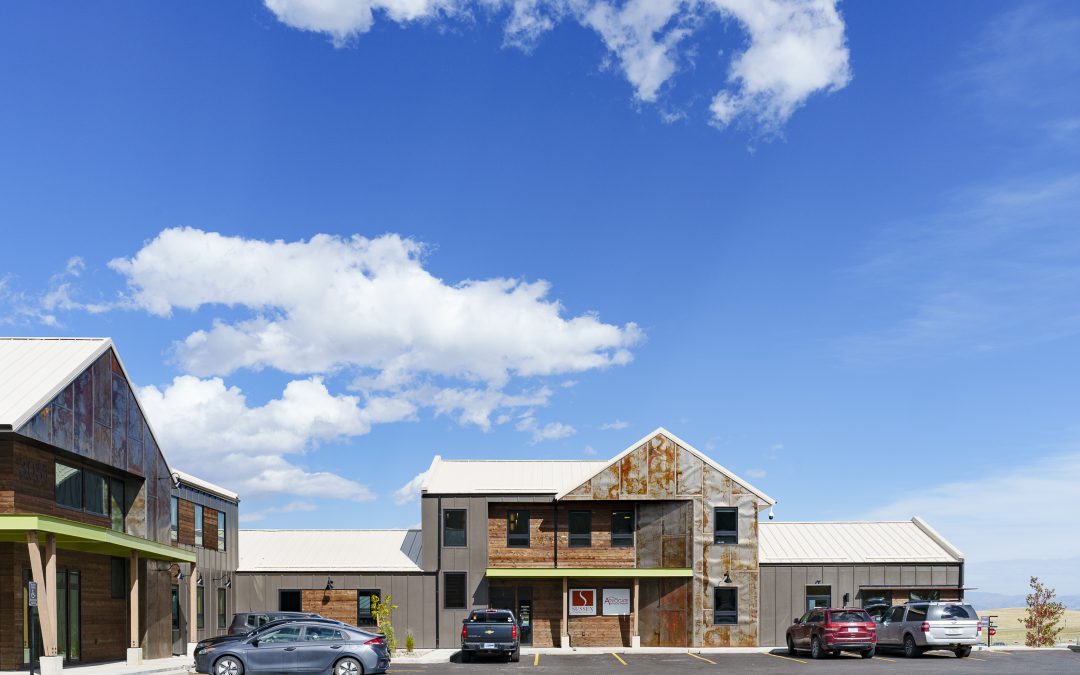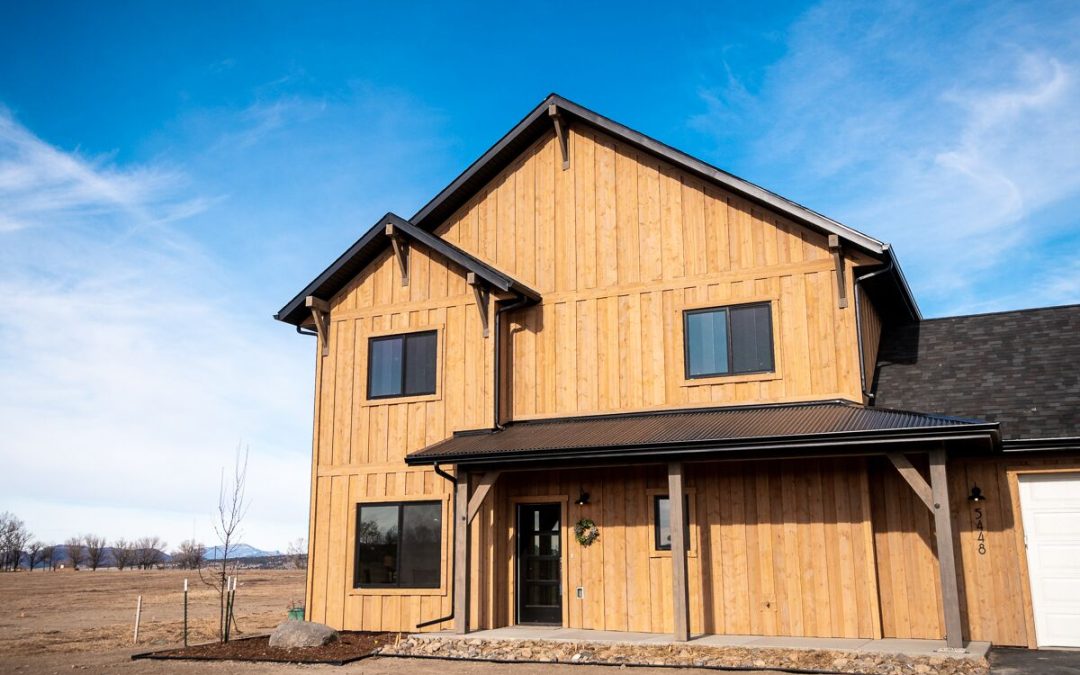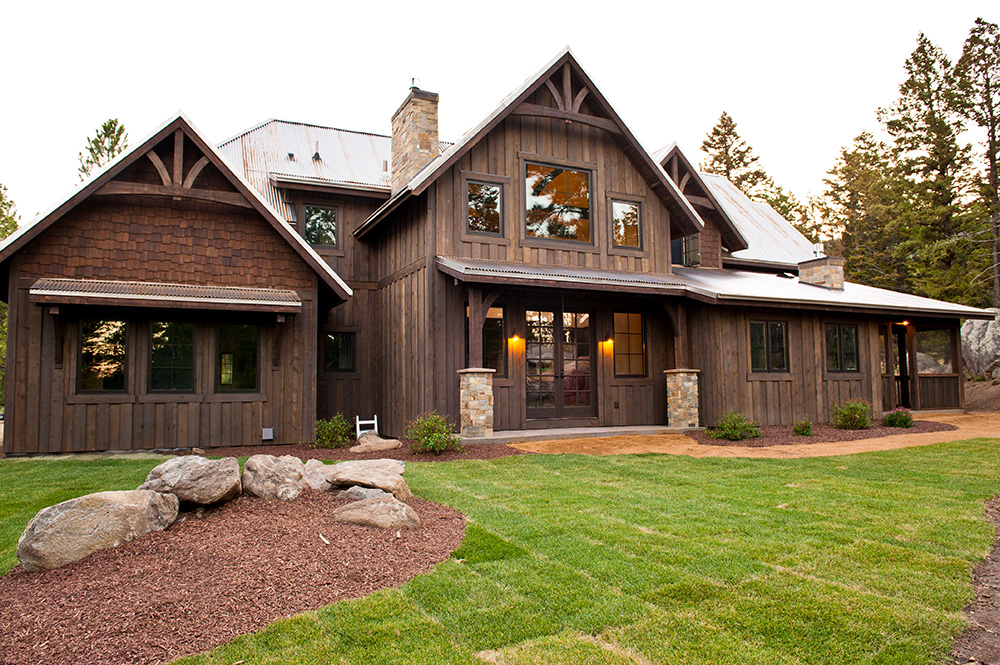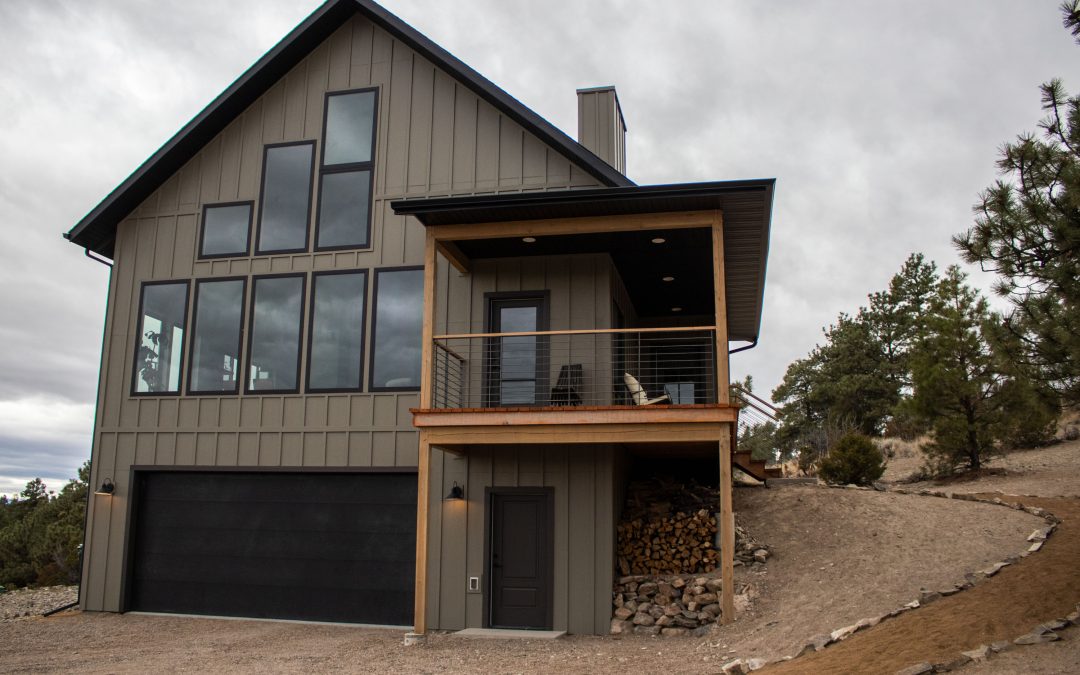
by SussexInc. | Mar 21, 2024
The Koford Buildings Located at 3051 Cabernet Drive, just off I-15 at the new South Helena. These two-story commercial buildings offer several different size suites for office use. Many suites are still available, for rent or purchase. Please reach out to us for...

by SussexInc. | Nov 14, 2022
Sawyer at Heron Creek This home features open-plan living areas, 9′ ceilings on main level, a large kitchen with quartz counter tops, a fireplace, rough-cut fir trim, a family room upstairs, and timber-details throughout. View Flyer Main Office 3051 Cabernet Dr,...

by SussexInc. | Nov 19, 2021
Trapper at Heron Creek This home features open-plan living areas, a large kitchen with granite counter tops, 2 story wood-clad fireplace, rough-cut fir flooring, a wrap-around porch, and timber-details throughout. View Flyer Main Office 3051 Cabernet Dr, Ste 5Helena,...

by SussexInc. | Nov 19, 2021
Montana City Rustic A rustic Montana family home, this house features a spacious master suite, a luxurious kitchen, plus impressive timber work inside and out. Main Office 3051 Cabernet Dr, Ste 5Helena, MT 59601 (406) 495-9663 Sussex@sussexconstruction.com Design...

by SussexInc. | Nov 19, 2021
Mountain Cottage This charming house is nestled in the hills with simple clean lines, vast views overlooking the Missouri River, a loft suite, and timber frame details throughout. Main Office 3051 Cabernet Dr, Ste 5Helena, MT 59601 (406) 495-9663...





